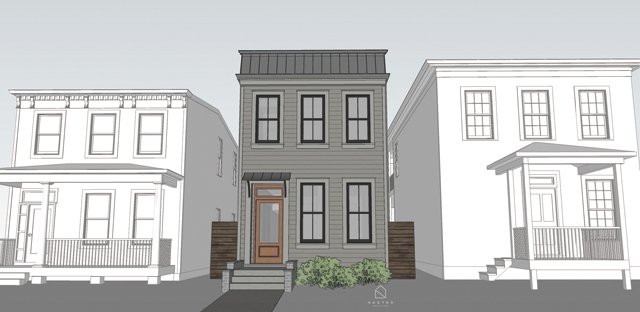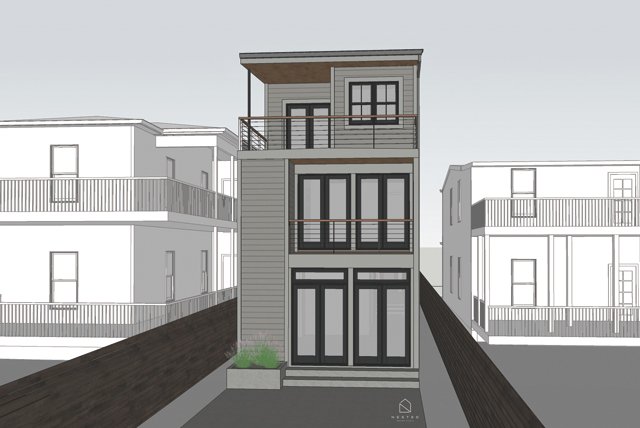SIPs and Spats: a Home-building Update | R•Home Magazine
jason tesauro
Have you been following our home-building process at R•Home Magazine? We first posted about our plans to build a home on our miniature-sized lot back in February and then added an update here in August after breaking ground three months behind schedule. Now, we're actually starting to piece together building materials and interior design selections. The end is in sight, and we can't wait to host you at our housewarming party when it's all finished.
One SIP at a Time, R•Home Magazine
by Jason Tesauro, October 25, 2016
Have you driven by yet? There be concrete on that thar Church Hill! The backhoe scooped out its first bucketful of backyard in July, a solid three months later than the most conservative estimate of when we’d actually break ground. But, who cares? It’s happening. With the foundation finally laid, our walls and structure promise to fly quickly up. Word on the street is that we’ll be under roof in under a month. Here’s why.
“SIPs are the best method to insulate your home,” says our builder Cory Fitchett, construction manager at Old Dominion Innovations, Inc. “Every joint is caulked and sealed, there are no air leaks and there’s foam insulation throughout the whole house.”
“It costs a tiny bit more,” says Fitchett of the construction method, “but it pays for itself within two to three years.” Overall, you’re looking at a 5- to 10-percent increase up front, “but,” he says, “you’ll save on your heating and cooling costs for decades.”
Meanwhile, with a battalion of hard hats and steel boots working the outside, we’re turning our attention to the inside and all of the sundry design decisions from flooring to ceiling fans. Also on the to-do list: a matter of neighborhood politics that feels like a splinter in the footings. And it’s getting infected. The problem is an easement. There are two definitions for the word, and, in my case at least, “easement” is turning out to be a contronym, meaning a word with contradictory or opposite definitions (like how transparent means “invisible,” or “obvious”). Definition No. 1: A right to cross or otherwise use someone else’s land for a specified purpose; No. 2: The state or feeling of comfort or peace. Let’s just say there’s no easement with my easement — yet — and leave it at that.
Read more from this article here...
The Why of Design, R•Home Magazine
by Jason Tesauro, January 16, 2017
We’re back. Did you miss us? Despite all of my cries about permits, escalating costs and bureaucratic backlogs, the reason you haven’t heard from us in a hundred days isn’t clerical, logistical or economic. It’s personal. During this age of national fractionalism, progressives on the coasts are striving to understand their conservative neighbors in the Midwest. For us, this took an über-local slant as we struggled to build empathy with neighbors due west of our property line. In July, cement-mixer trucks started pouring the foundation. However, akin to WWI’s Hundred Days Offensive when Allies on the Western Front finally broke through, compelling an armistice with Germany, it cost three months of time and resources to squabble over the delicacies of deeds and easements. In the end, we hashed out a temporary Alley Treaty that allowed the heavy machinery to start rolling.
Framing, at long last, began in mid-October. Thanks to the efficient simplicity of our SIPs panels, we went from foundation to framed in nine days. The interior framing and finishing continues, but the entire shell of the house, including the roof, is now in place. I’ve already cracked my first beer on the third floor, and many a friend has clambered up ladders to take in our sensational view. Because that’s where it all began.
Given the 22-foot-wide lot and 3 feet of required setback from neighbors, the rectangle of our home could be a maximum of 16 feet wide. Losing the basement square footage meant that we had to go up and back. Since our block is filled with two-story facades, though, we had to jigger the plans to blend in along the street while still accommodating seven humans. CAR only allowed us 35 feet above grade, so our architects drew up something less skyscraper and more Powhatan longhouse.
The solution? A tale of two houses. First, we raised the front third of our structure and designed high ceilings on the first and second floors (10 and 11 feet, respectively). Thus, from the inside, the front layout steps down, giving us room for three slightly shorter stories in the rest of the house. A cross-section view shows an ingenious plan that squeezed an extra 543 square feet from the loft level to give us 2,900 square feet of living area.
A cross-section of the house shows how the Tesauros squeezed three floors into their narrow lot to maximize living space.
So, you make choices and sacrifices. Yes, we lost a basement, but we gained a double-sided gas fireplace to separate the dining and sitting rooms and keep us toasty. We chose fewer windows than some, yet we splurged on larger sizes, more glass walls and quality doors. We also gave up a front porch — because CAR’s mandated covered porch would’ve rendered our front rooms too dark. In the end, it’s not our dream house, it’s our reality house. And that’s right where we choose to be.
Read more from this article here...








